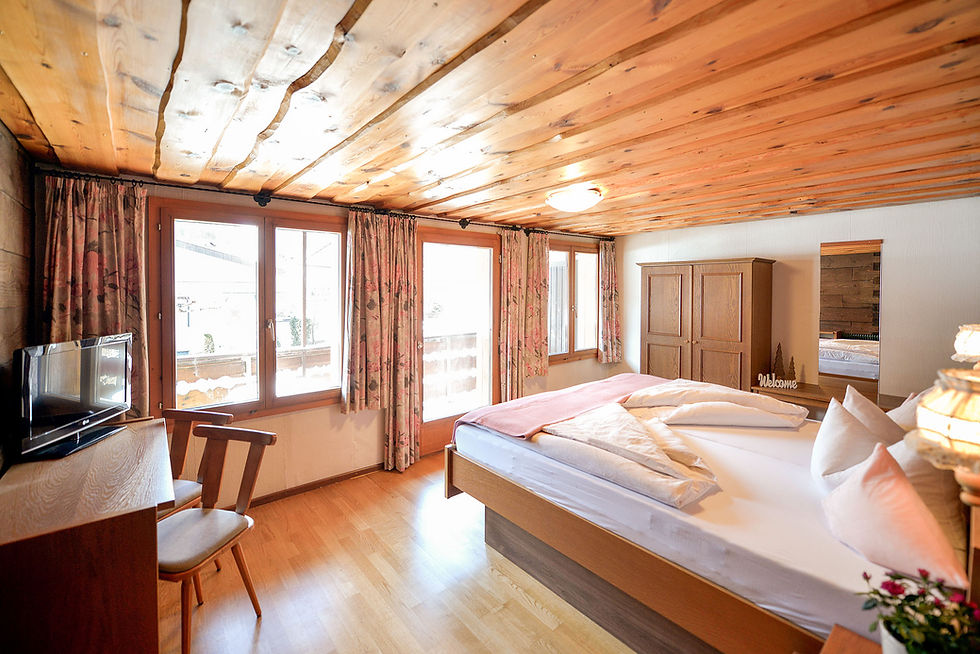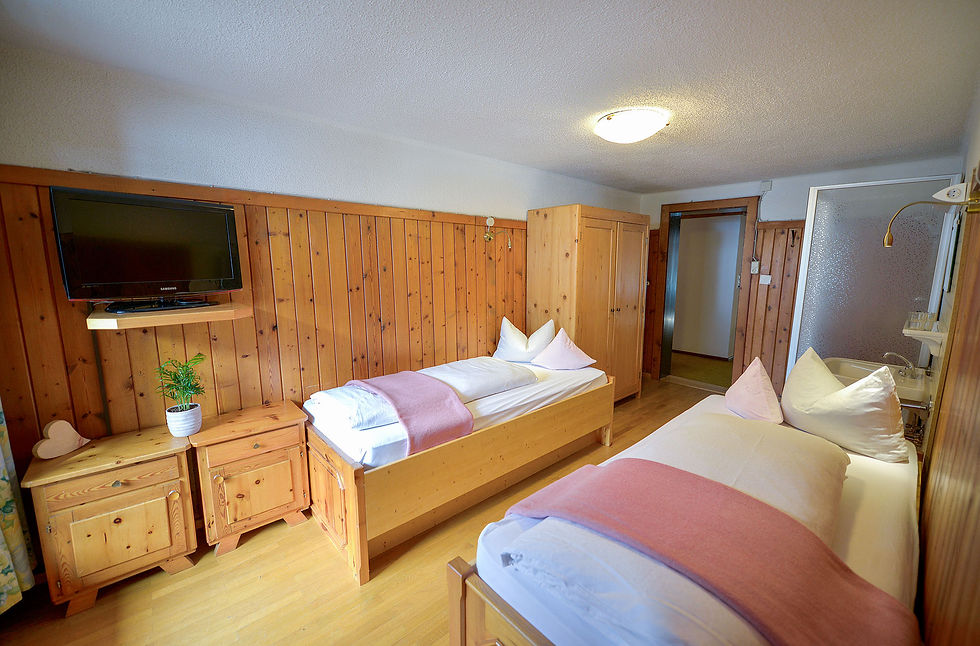






Rooms 101 + 102

35.3 m²
Showers + toilet
4 people

Room description
1st floor
Main house
1 double bed
2 single beds
balcony

Rooms 103 + 104

30.5 m²
Showers + toilet
4 people

Room description
1st floor
Main house
1 double bed
2 single beds
balcony

Room 105

21.3 m²
Bathroom + toilet
2 persons

Room description
1st floor
Main house
1 double bed
balcony

Room 106

23.4 m²
2 persons
Bathroom + toilet

Room description
1st floor
Main house
1 double bed

Room 107

32.9 m²
Bathroom + toilet
4 people

Room description
1st floor
Main house
1 double bed
2 single beds

Room 108

29,7 m²
bathroom + WC
3 - 4 persons

Room description
1st floor
Main house
2 single beds
1 single bed
incl. pull-out bed
balcony

Room 109

25.7 m²
Bathroom + toilet
3 persons

Room description
1st floor
Main house
3 single beds
balcony

Room 110

21.4 m²
Shower + toilet
2 persons

Room description
1st floor
Main house
1 double bed
balcony

